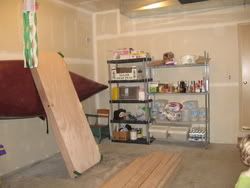But organization was most definitely on my side. Since we would be using our dining room as the main school area, I carted a small, two-shelf bookcase in and began to fill it with books. There was the small library of craft books I had acquired. The preschool curriculum I had used with Jo (Every Day in Every Way) and wanted to have on hand in case Atticus showed any interest in beginning his own educational career. And there--on its own special shelf--was our entire, $450 Calvert School kindergarten program. (Go ahead and laugh. I know I do.)
This was the extent of the space our homeschooling endeavor took up that year. One small bookcase in the corner of the dining room. I smile just thinking about how official that bookshelf made me feel.
Nowadays, of course, homeschooling is, shall we say, a far more space demanding enterprise.
While my family refuses to be confined to our specific area when it comes to our schooling, I have found that for my own sanity, our resources must be. Two years ago--with a 3rd grader, kindergartener and very eager preschooler--I reached my breaking point, space-wise. Our small family room had been slowly taken over by an ever-growing wall of bookcases that were brimming over with books, science supplies, books, math manipulatives, books, art supplies, books, paper, educational games, books and more books. (I blame my own bibliophile tendencies as well as my discovery of the Charlotte Mason approach to schooling.) If all those resources had remained neatly on the shelves, then our story might have a different ending. But they didn't. My children--devious little things--insisted on pulling them out and using them. The family room was constantly awash in mounds of literature on topics ranging from ABC's to Elephants. And the trend showed no signs in reversing.
And that was when I started eyeing the garage.

We'd never actually parked in our garage, despite living in the wet and wild Pacific Northwest. The truth is that while I am a parallel parking ace, I cringe at the very thought of cruising into what is, for all intents and purposes, an extension of my house. The entire space had been used as glorified storage, doubling as a both pantry and a covered play area for my children in the more stir-crazy days of February and March.
In other words, wasted space. And when you have five people and one very large dog living in a 1,500 square foot house, wasted space is--as Jo used to say--unsmart.
It didn't take long for my husband to catch on to my idea. I'm that persuasive. Actually, I think it was just that he was beginning to tire of moving the massive Sonlight IG off the coffeemaker every morning. At any rate, he began asking around and soon found not one, but two homeschooling dads that were willing to donate their expertise and time to get us on our way to what had become my dream: an actual school room.
Within a few weeks, we had this as our view:

A completely framed 9x11 room within our garage! The next step was wiring the room for electricity. Again, a neighbor stepped in and offered up free labor in installing outlets, lighting and even a space heater to make our room more livable. After that, it was on to hanging drywall. (We have since learned that we could have saved ourselves time and $$ by using paneling instead of drywall. Live and learn.) This was not a fun project. I don't know if you have any drywall experience or not, but trust me when I say that I don't really relish the thought of doing that again.
At this point, the exterior of our schoolroom was still exposed framing, and the interior walls were unfinished drywall. The floor was covered in a large piece taken from our family room carpet when we installed laminate. But it was time to get school underway for the year, so I covered the walls in some of the National Geographic maps and posters I'd been collecting for years and we moved in.
Here are books waiting to go on the shelves. The wall that the shelves are on is the house side of the garage. And that desk is Atticus'. Behind him is a topographical map that his daddy brought home. All three of my children like to do independent work at their own little desks. Go figure.
This is the other side of the room, with Jo's desk. The couch across from the desk was donated by a dear friend, and eventually recovered.
And this was how we started out the school year of 2006-2007. Total cost of this room: $750.
NEXT UP: Adapting the room to meet our needs, and expanding the project further.
2 comments:
I used to chuckle at homeschooler's school rooms. Now, four children and burgeoning books and resources later, I'm grateful to have one. Thanks for a peek inside your great school room.
Nicely done! That's so wonderful how your friends pitched in their talents and helped!
I'm you five years ago...fresh into homeschooling with a kindergartner and two littler ones and one little bookshelf of books.
(But you were way more organized with lesson planning than I've been!) :-)
You've given me a little glimpse into our future. I'm a fellow bookaholic too. :-) Thanks!
Post a Comment